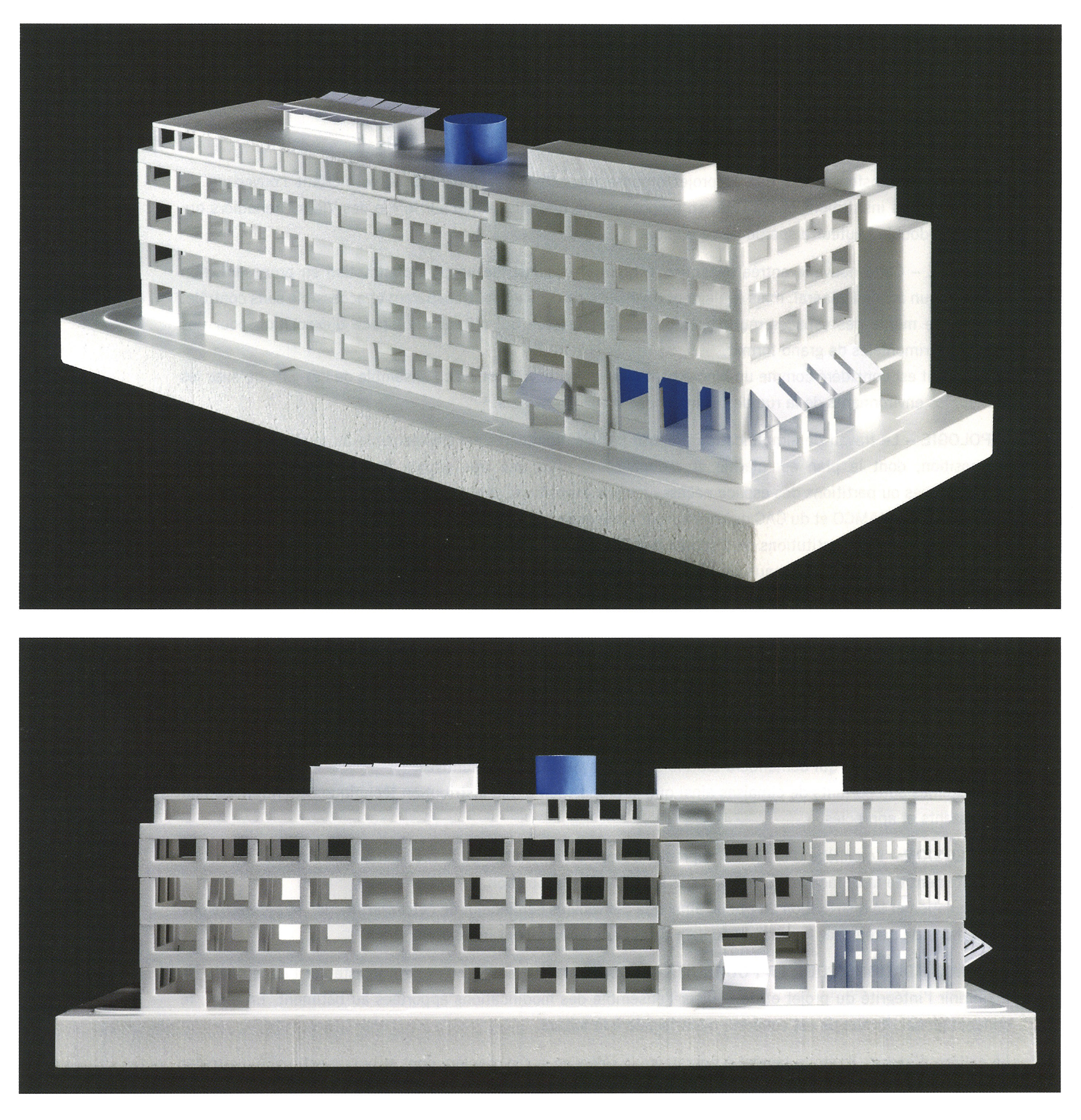Project "279991" is the name given by Kuehn Malvezzi Projects of Berlin (Germany) and CCHE Genève (Switzerland) to their application for the Parallel Study Mandate (MEP) competition organized by the City of Geneva for the renovation of the Bâtiment d'art contemporain (BAC) in 2020-2021. Their proposal was selected for the quality of its response to the expectations of the competition program. The multidisciplinary team includes INGPHI - civil engineer and Tecnoservice Engineering - heating and ventilation engineer. Together, they were able to convince the panel of experts during the all stages of the process.
CONCEPT
The primary objective of the project is to free the building from the interventions accumulated over time, with the aim of restoring the integrity of the intrinsic qualities of this industrial building:
- the rhythm of the façade
- the legibility of the structure, visible both inside and out
- the clear, simple and compact layout
- the static qualities
- the preservation of the different typologies and interior characteristics of the spaces
The additions and alterations proposed by the project respect these principles and open up the building and its institutions to the City by proposing a new entrance on the street of Vieux-Grenadiers, taking advantage of the double height of this no longer existing gable.
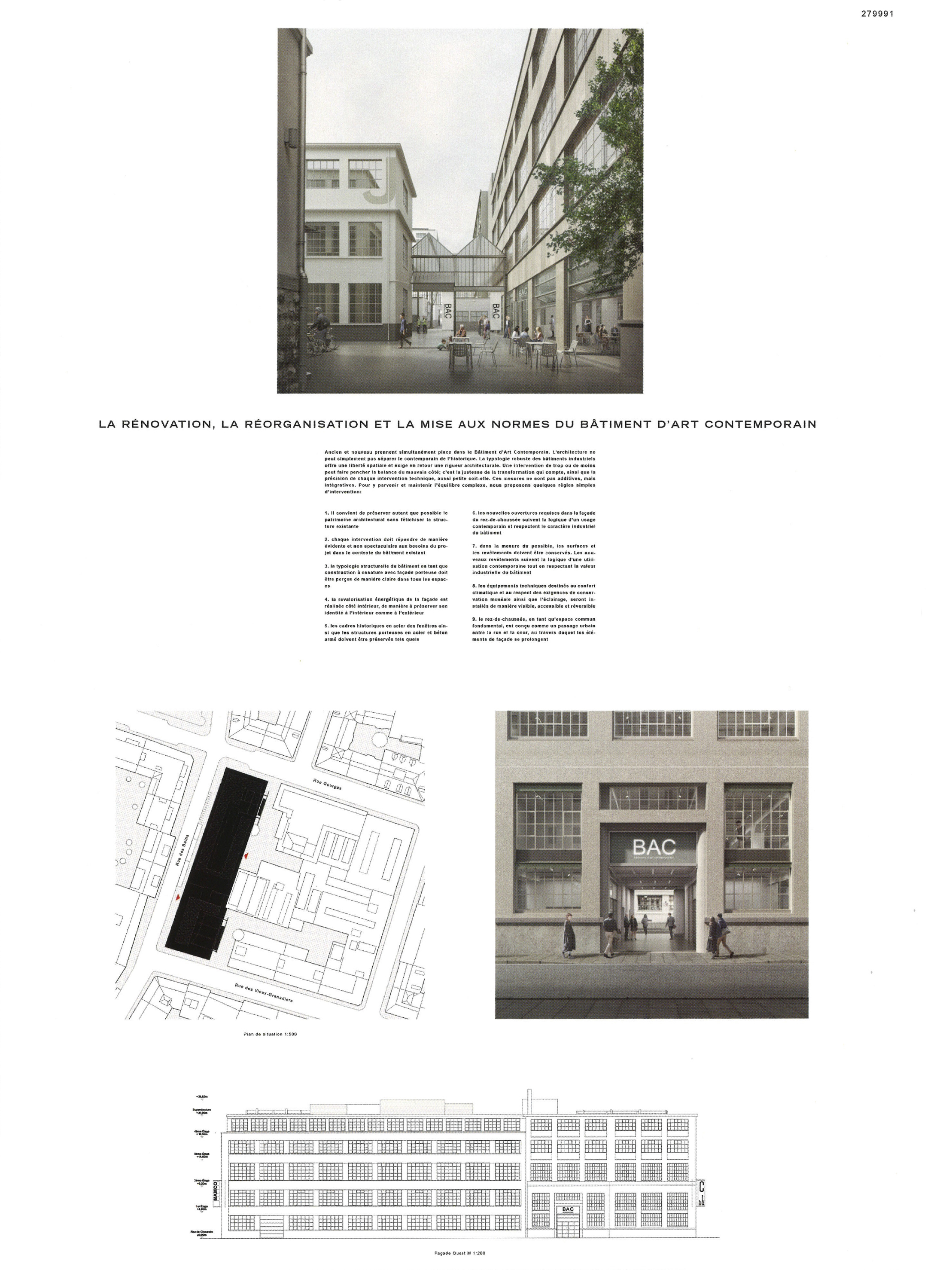
URBANITY
This new entrance makes the area more dynamic and attractive, offering not only a general reception area, but also a transparent, uncontrolled convivial space. The same is true of the common areas on the first floor, which provide exhibition space for large-format works of cultural heritage. The building is conceived as an urban block, linked both to the former SIP complex and to the surrounding buildings on the street of Les Bains and Vieux-Grenadiers.
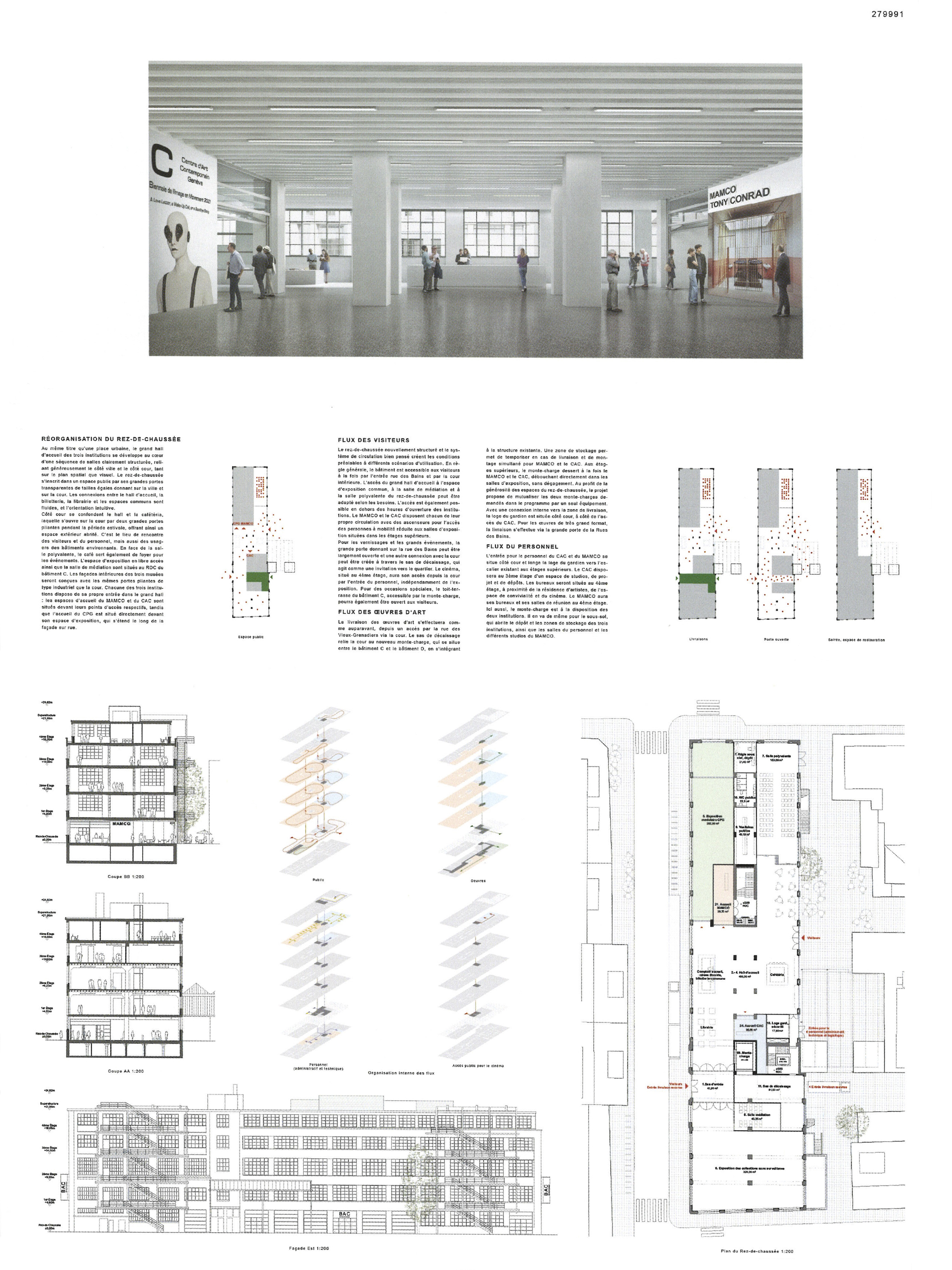
TYPOLOGY
The simplification work proposed by the architects is particularly noticeable in the exhibition spaces, whose layout has been clarified and rationalized, offering great flexibility for the various scenographies or space partitions required for the exhibitions on each floor. The offices of MAMCO and CAC, located on the 4th floor, are separated by a multi-purpose room, offering the public and both institutions a level of functionality that is currently lacking in the building. The same restrained approach is followed in the proposal to rationalize the vertical transportation systems. Finally, the project extends to the roof, where it proposes a pavilion for indoor and outdoor artistic interventions.
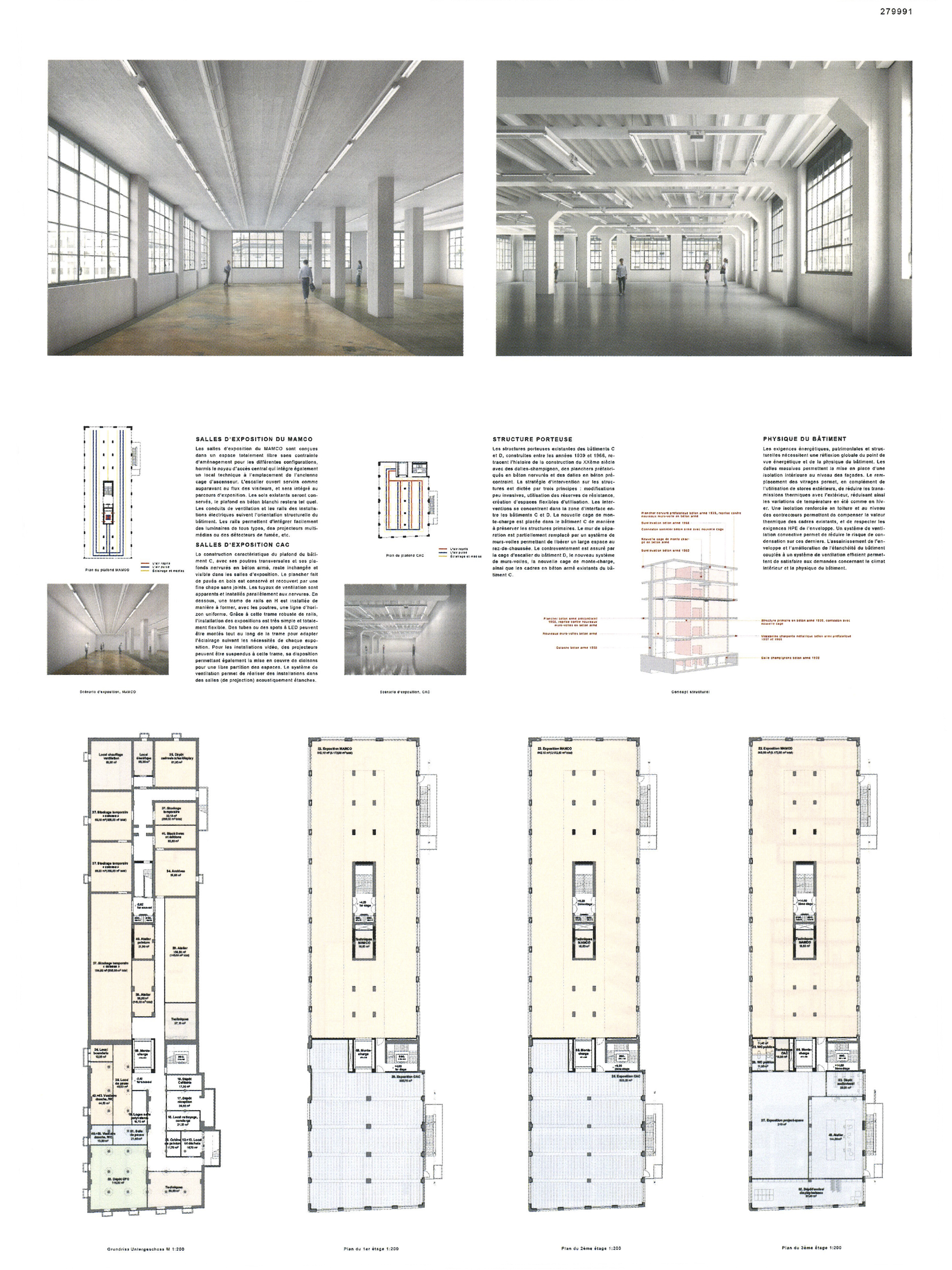
TECHNICAL
The panel of experts emphasized the constant effort to hide the technical elements of the façade in order to restore it as faithfully as possible to its original state. The attention to detail is highly developed, with proposals such as maintaining the historic glazing while improving its thermal performance, a "low impact" solution that will require further careful verification. The self-supporting picture rail systems and the proposal for decentralized technical distribution are interesting and much appreciated.
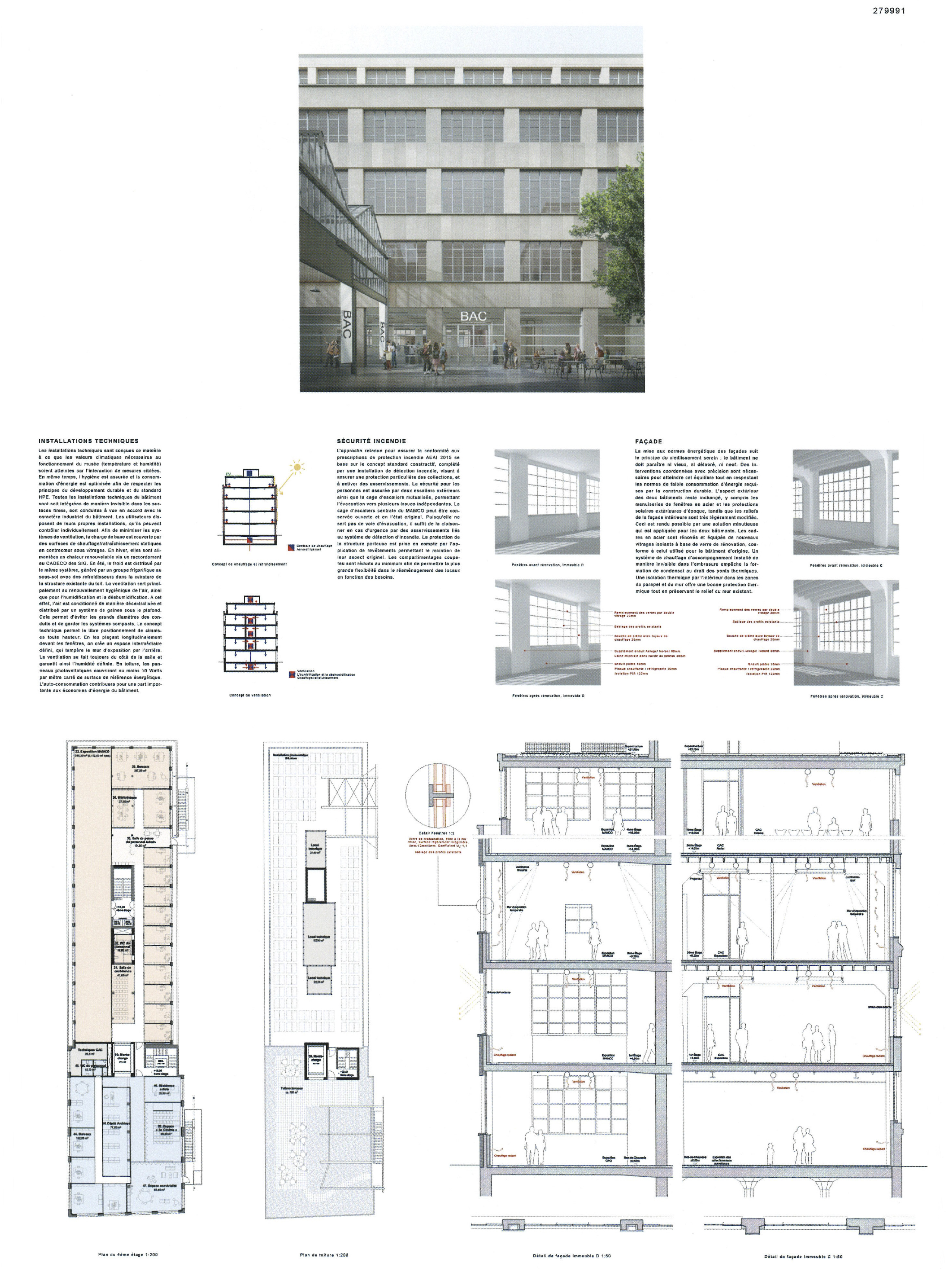
CONCLUSION
The panel of experts appreciated the strength and efficiency of the proposal, from the reception of the public to the treatment of the 5th façade and the exhibition spaces. The circulation and distribution of both the public and the works will benefit from this clarification and will allow the institutions to continue their work in this former industrial building.
RECOMMENDATIONS FOR THE CONTINUATION OF THE MANDATE
The panel of experts emphasizes the importance of maintaining the integrity of the project and implementing all the changes made to the building. Indeed, the overall concept developed is coherent from the façade to the roof. The panel invites the winning bidder to give further thought to the way in which the public is invited to circulate between the reception hall and the individual institutional reception areas before entering the various exhibition spaces. The jury recommends the project team "279991" for the award of the mandate.
